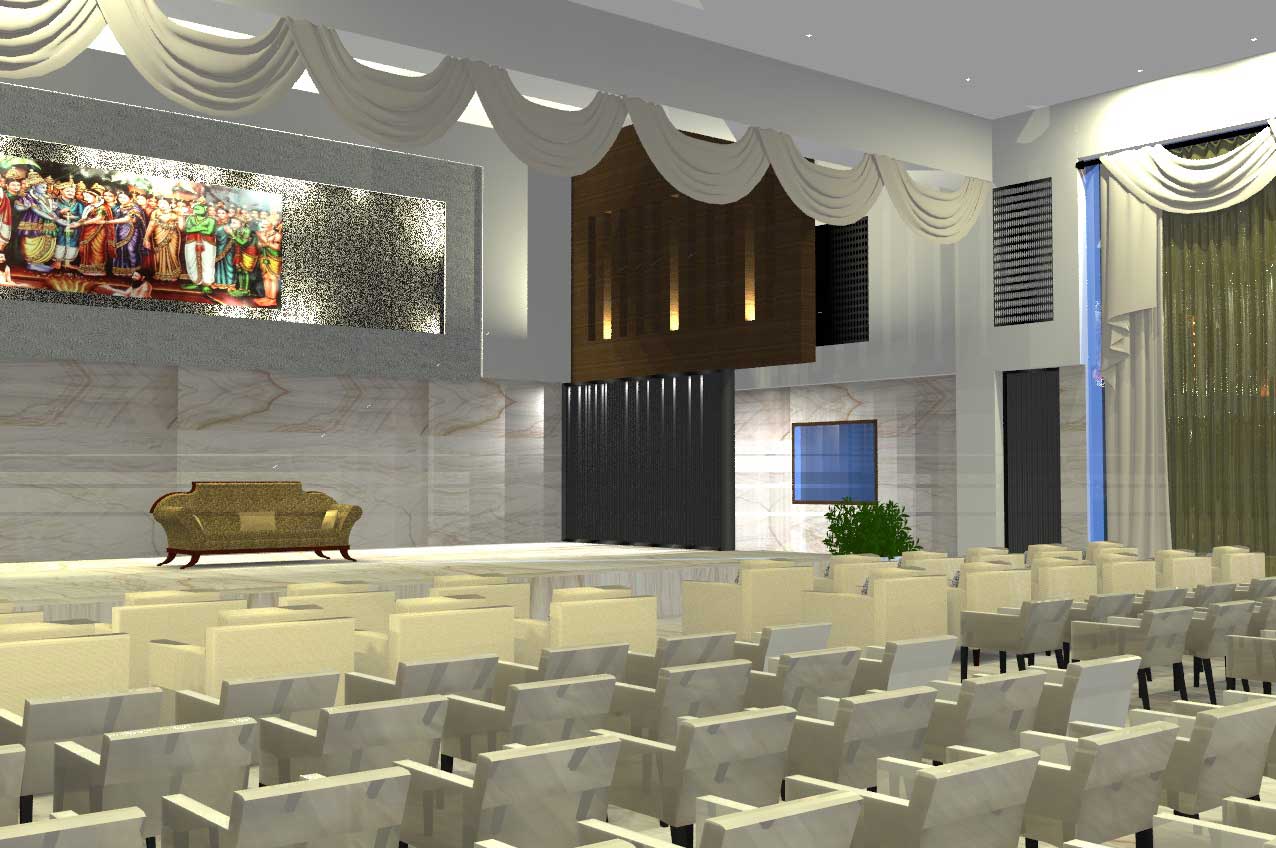YOUR SEARCH FOR THE BEST MARRIAGE HALL IN BANGALORE ENDS HERE
YOUR SEARCH FOR THE BEST MARRIAGE HALL IN BANGALORE ENDS HERE
Exterior:
The placement and architecture of this eye-catchy domicile have ensured ease movement of traffic more than 350 counts of vehicular parking. It has ensured ample area for landscaping, adept location for services like STP, Pump Rooms, Exclusive 500KVA DG, Fire Extinguish services, Transformers, façade lightings, and electrical yards, etc.
It has also ensured proper location for a concise divine temple and many more such vital aspects.
Interior:
Shakunthalamma Narayanappa Convention Hall is supposedly the largest air-conditioned convention center in the epochal city of Bengaluru.
It has an imposing entrance build in the European classical style of architecture with 5 Star amenities.
Ground floor area is reserved for dining hall with 600 + seating capacity, scullery exclusive waiting area, Lavatories, Mini kitchen, Pooja room and etc.
The first Floor area is marvelously designed with an alluring staircase, Luxurious Suites with high-end amenities. Magnificent reception hall with 3 to 4 thousand count capacity of a live audience, Bride and Groom suites, Impressive Nadaswara stage, stage lighting, Pooja room, and administrative office.
Moving upward, the second floor is designed to accommodate eleven guest suites with illustrated amenities.
Kettle, AC, TV, TELEPHONE, INTERCOM, CUPBOARD LOCKER, FIRE SENSOR, HIGHEND RESTROOMS,24/7 HOT WATER CONVENIENCE, ACCESS THROUGH – RFID CARDS, HIGH-QUALITY SOUND SYSTEMS, PA SYSTEMS.
Date
November 5, 2015
Category
Convention Hall

